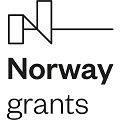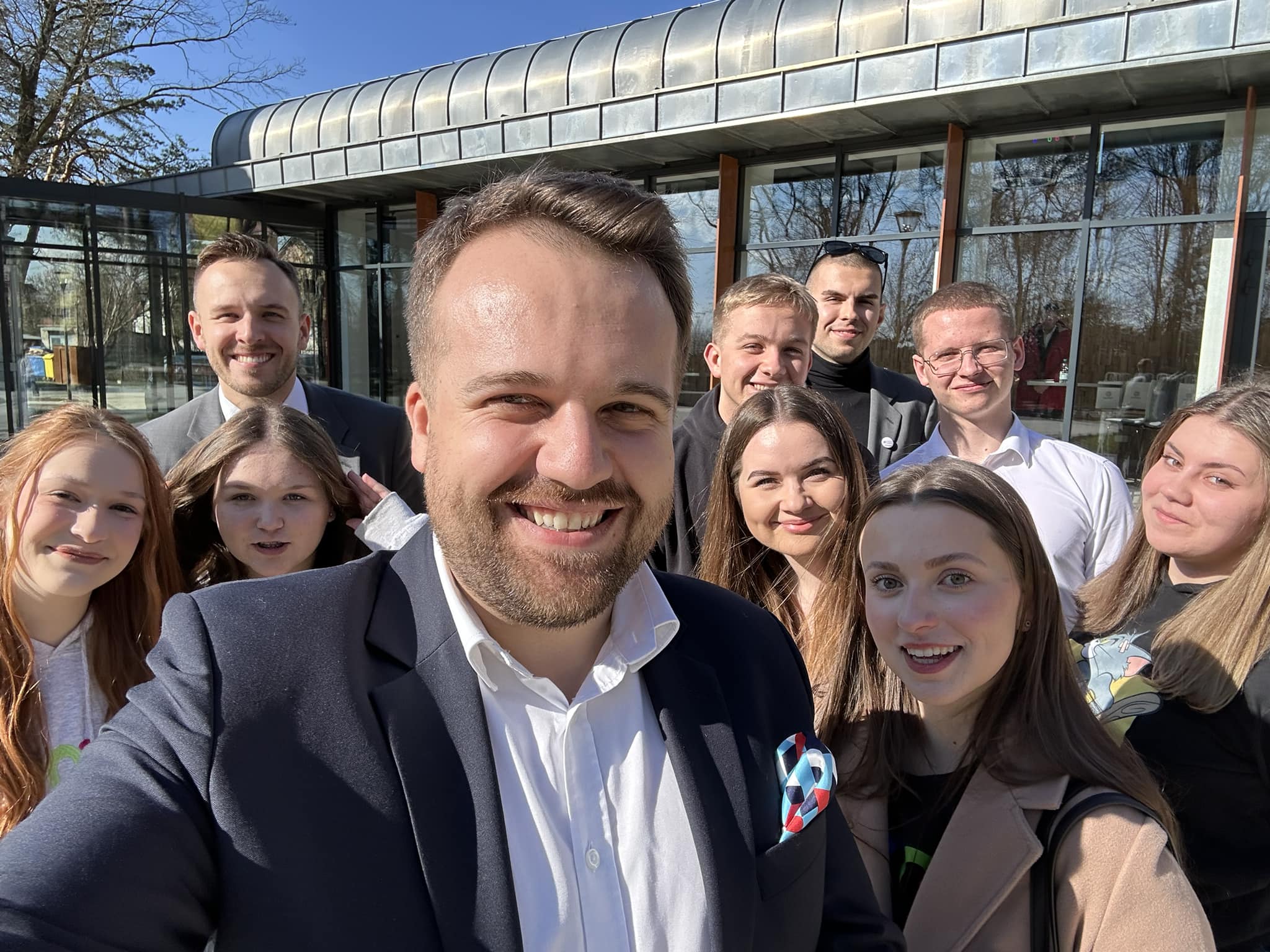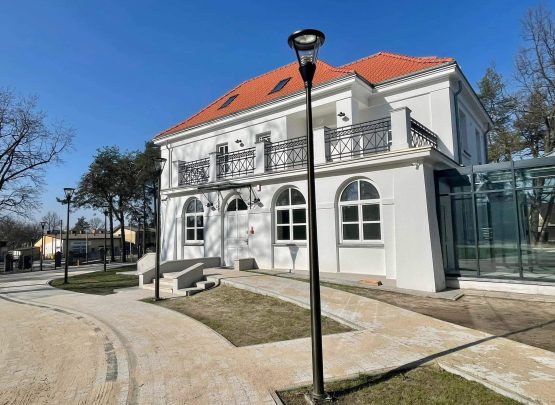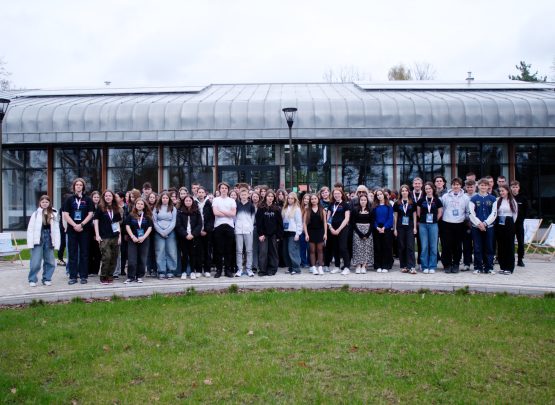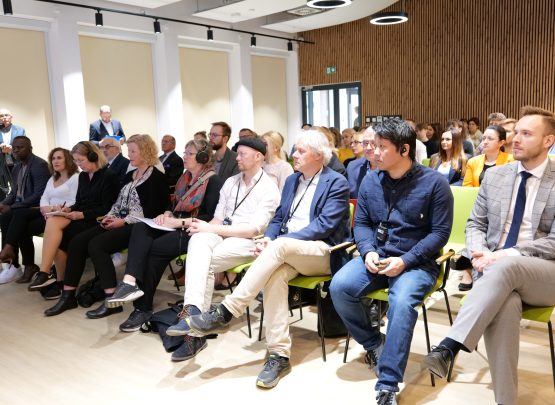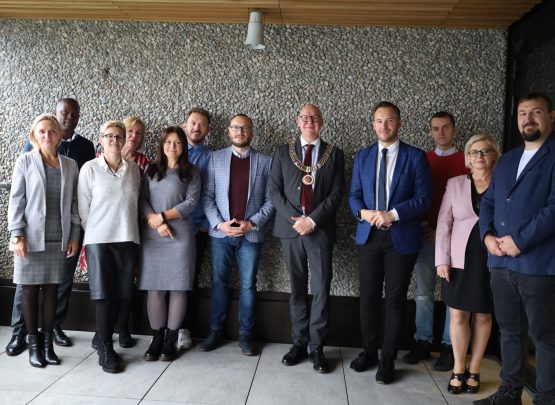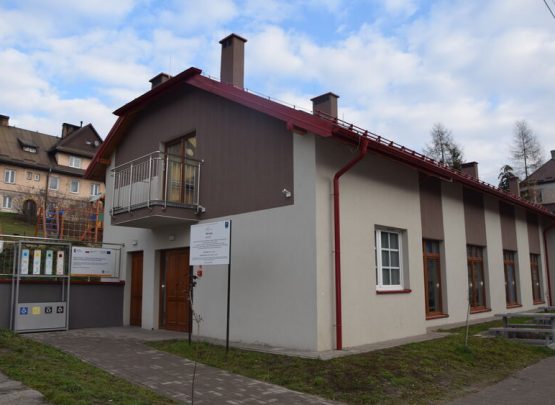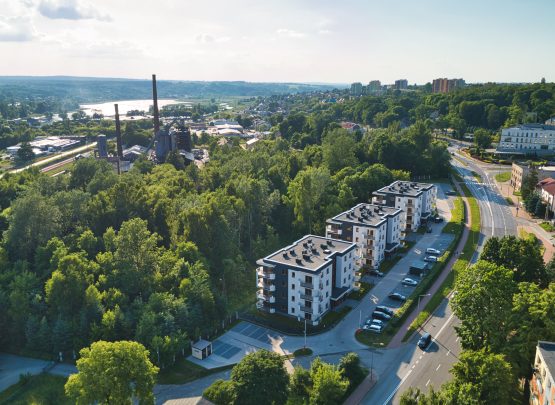The "Pałacyk" Creativity Center is now open. The over PLN 12 million investment transforming the historic building from 1922 into a modern space created for creation, cooperation and exchange of experiences has finally come to an end. From now on, the building at Konstytucji 3-go Maja Street encourages everyone to visit and stimulate their creativity. Both young people and seniors will talk about their ideas here. Local government officials, non-governmental organizations and entrepreneurs will encourage you to make many dreams come true.
- It was a ruin, but it is a modern Pałacyk Creativity Center. Together with the residents, we officially opened a new place on the map of Starachowice. In the revitalized, over 100-year-old building, enlarged by a newly built part, entrepreneurs, young people, social activists and representatives of non-governmental organizations will find space for cooperation. In Pałacyk, we have created an extraordinary, intelligent place for all active residents of Starachowice. We obtained funds for this purpose from Norwegian and European funds. I am convinced that this space will be full of life and positive energy. I invite you to visit - said the Mayor of Starachowice, Marek Materek, after the official opening of the "Palace".
This is what the Palace is like
The "Pałacyk" Creativity Center is located at Konstytucji 3 Maja Street and consists of two buildings.
The first is a historic building from 1922 and a newly built pavilion with a connector. The second is a modern wing with a conference room and spaces for people full of ideas.
The historic building was renovated thanks to funds obtained from the "Revitalization - Better life in Starachowice, a city that found an idea for itself" program under the Regional Operational Program of the Świętokrzyskie Voivodeship 2014-2020.
The new wing, connector and development of the surrounding area were financed from the "Direction for the Future - Starachowice Local Development Program" program under the Norwegian Financial Mechanism 2014-2021 (85%) and the state budget (15%) from the Local Development program.
In the historic part of the "Palace" there is a cafe and rooms available for rent for entrepreneurs to conduct business activities. The new pavilion will host debates, training, consultations, workshops, conferences and meetings aimed at integration, exchange of experiences and cooperation.
- The offer of the Pałacyk Creativity Center will change in response to the expectations of residents, entrepreneurs, non-governmental organizations and young people. The Pałacyk Creativity Center is a public place aimed at stimulating creativity, entrepreneurship and integration of residents - emphasizes Iwona Tamiołło from the Creativity Center.
Space designed
On May 2, 2022, the contract for the implementation of this investment was signed. Its contractor was Zakład Remontowo-Budowlany Roman Olszowy based in Kosowy near Mielec. It was then that works related to the revitalization of this place began.
It all started with demolition work. Within the plot constituting the investment site, a brick earthen basement is located in the north-western part and is scheduled for demolition. Additionally, the south-western and northern annexes of the main building, asphalt pedestrian routes and squares, as well as foundation remains of non-existent buildings were demolished.
Then it was time to creatively create the palace space.
- The structure of the "Palace" was expanded with an orangery on the western side and a new wing located on the north-eastern side, connected to the existing facility via a connector. There were also elements of small architecture. There are solid waste bins and park benches located throughout the investment area. The pedestrian and roadway system, internal parking spaces for disabled people and the fire road were rebuilt and expanded. Parking spaces for passenger cars have been created on the western side - remind employees of the Investment Implementation Department.
Arms and fences
For the purposes of the investment's operation, it was planned to eliminate the existing connections and construct the following connections: water supply, sanitary sewage, electricity (external power supply line), and heating.
A new fence was also built and the existing one was renovated along the entire plot. A new entrance gate and an entrance gate from Konstytucji 3-go Maja Street were also built. The fence on the street side is representative. The existing stone masonry posts were left and renovated. Steel panel fencing was made on the remaining sections.
On the side of Konstytucji 3 Maja Street, an automatic steel gate and 2 steel wickets were made. On the western side, two steel gates were built at the entrances to the parking spaces.
The area of the Palace was lit with single park luminaires with an appearance adapted to the character of the facility.
Main building
The façade of the historical building was designed to be smoothly plastered and painted in off-white colors. Illumination of the rooms was provided by large window surfaces, which in the "Palace" were maintained in accordance with their historical size.
- The door joinery was made of wood, modeled on preserved historical elements, but adapted to the requirements of fire protection regulations by giving up symmetrical divisions of double-leaf doors or replacing double-leaf doors with single-leaf doors. In the historic building, the roof layout was maintained and all roof areas were covered with the same brick-colored ceramic roof tiles. The attic is illuminated by small roof windows or windows placed in dormers. The roof of the added orangery is multi-slope - informs the City Hall.
Designed wing
The extension of the building was given the character of a separate wing connected to the historical building only by a small connector. The shape of the building has a contemporary form with large glazing on the south side and solutions on which the activities carried out in the building will be modeled (Impact Hub). The interiors are open, two-level in the form of mezzanines.
The new wing houses the following rooms:
conference and lecture room for 100 people,
kitchen facilities with a separate entrance,
conference room facilities,
foyer,
public toilets,
communication.
The designed wing has a contemporary appearance. The southern façade is enriched with vertical elements (wooden or openwork panels) in a modular system.
The facility in its new form (in its entirety) was given a shape similar to the letter "L", with an obtuse angle, locating the new wing at the back of the historical building so as not to obscure its shape in the frontal view from the street. Constitution of May 3rd and created the impression of moving away from the 'Palace' building.
In the internal "yard" created in this way, a fire route, access and access to the main building and the new wing were organized in compliance with fire protection regulations. Parking spaces are located on the western side of the plot, on the border with the adjacent municipal road, and spaces for disabled people are located in the northern part of the plot.
Access to the entire complex for disabled people was ensured by appropriate landscaping in front of the buildings and the installation inside the "Palace" and a new wing of a passenger lift intended for the transport of disabled people.
Cost summary
The total cost of the task related to "Reconstruction and expansion with adaptation to a new function of the facility located in Starachowice at ul. Constitution of 3 May 15, the so-called The total value of the "Palace" together with land development is almost PLN 12.5 million. This task was carried out under two investment titles:
Main building:
- Revitalization - Better life in Starachowice, a city that has found an idea for itself"
New wing and connector:
- Future Direction - Starachowice Local Development Program, a project financed by the Norwegian Financial Mechanism for 2014-2021 (85%) and the state budget (15%).
The costs related to the construction of the main building amount to almost PLN 4 million. The most important cost in this item were construction works worth approximately PLN 3.5 million. For this purpose, the commune obtained additional support - the so-called "Covid measures" in the amount of approximately PLN 354,000. Another over PLN 53,000 is spent on investor supervision, author's supervision and the development of project documentation for a small catering facility.
These costs are net values for which VAT was recovered in connection with the planned 100% lease of this building. For this reason, the commune received a refund of PLN 589,000.
The costs related to the construction of the new wing and the connector are approximately PLN 7.8 million. Construction works and costs related to issuing the necessary decisions or energy performance certificates amount to approximately PLN 7.6 million. These tasks were entirely financed from project funds of the Norwegian Financial Mechanism for 2014-2021 (85%) and the state budget (15%).
The costs related to design documentation and investor supervision were financed from own funds (over PLN 232,000).
Additionally, Norwegian funds included the purchase of a stage platform (PLN 12.4 thousand), a monitor and waste bins - a total of approximately PLN 20,000. zlotys. As part of the revitalization, a monitor was purchased (PLN 2,000).
As part of this task, approximately PLN 591,000 was also allocated to equipping the facility. The list of costs related to the construction of the "palace" space should also include costs related to the construction and expansion of the Internet network - approximately PLN 200,000.
The work was completed on November 30, 2023. The acceptance protocol was signed on December 28, 2023. On March 26, 2024, the "Palace" was officially opened.
Ostatnie aktualności
Norwegian project. Complete the survey!
In connection with work on the summary of the implementation of the project "Direction for the Future - Starachowice Local […]
Youth Day at “Pałacyk” is behind us!
On Friday, April 5, 2024, the Pałacyk Creativity Center hosted Youth Day, the main topic of which was mental health. […]
Summary of the project
- For Starachowice, the Norwegian project turned out to be an opportunity to effectively offset the effects of the demographic […]
