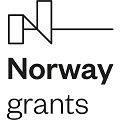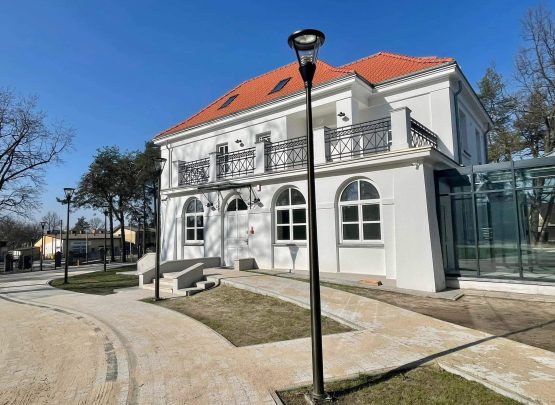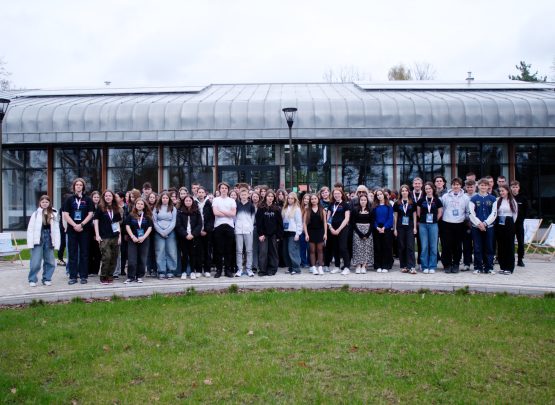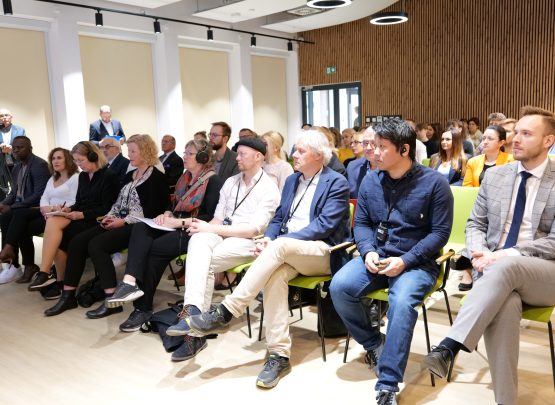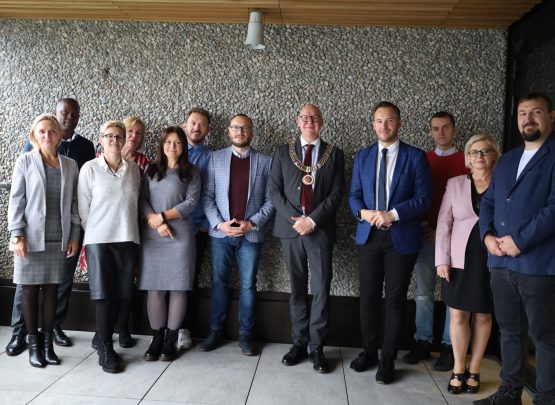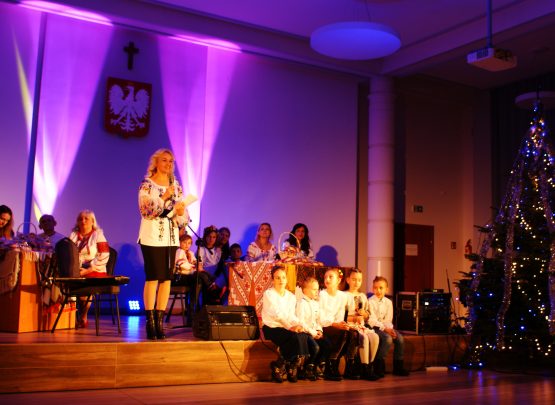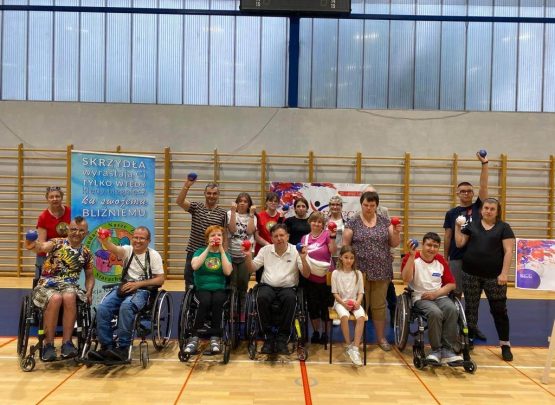
Once again, we are looking at the construction of the Palace - a place where residents, youth, representatives of business and non-governmental organizations will be able to meet, develop their projects and expand their skills.
This time we watched how the interior of the building is changing, where finishing works are currently underway.
In the historical part of the building, the following are planned: in the cellars - technical rooms, building service rooms, on the ground floor - a cafe with facilities and a conservatory, office rooms, staff toilets and public toilets, on the first floor - four office rooms.
In the new wing, on the ground floor of the building, there will be a conference and lecture room for one hundred people, conference room facilities, foyer, cloakroom and public toilets. On the first floor there will be an open space with a creative space for young people.
Access to the entire complex for the disabled will be provided through ramps and lifts or personal lifts. The construction of the facility will be completed this year.
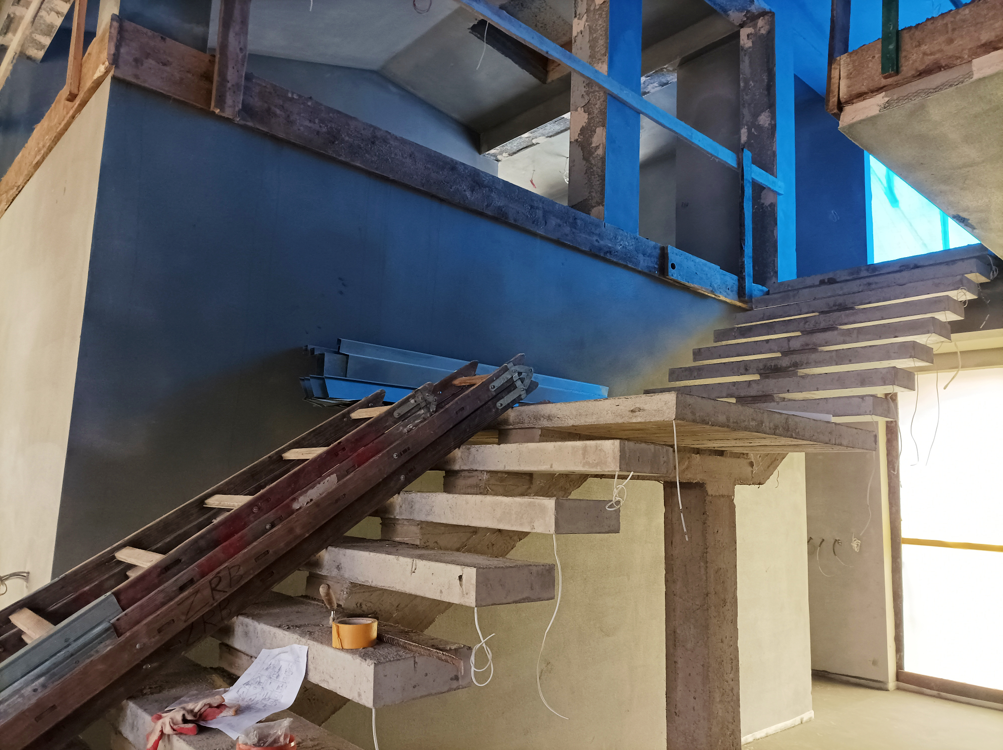
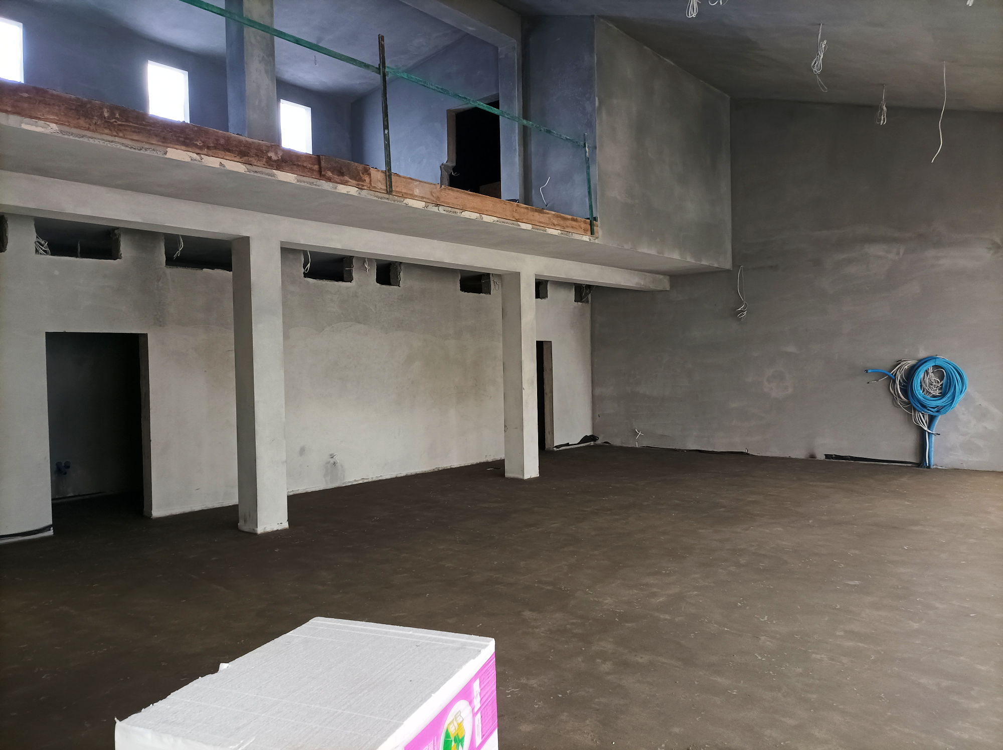
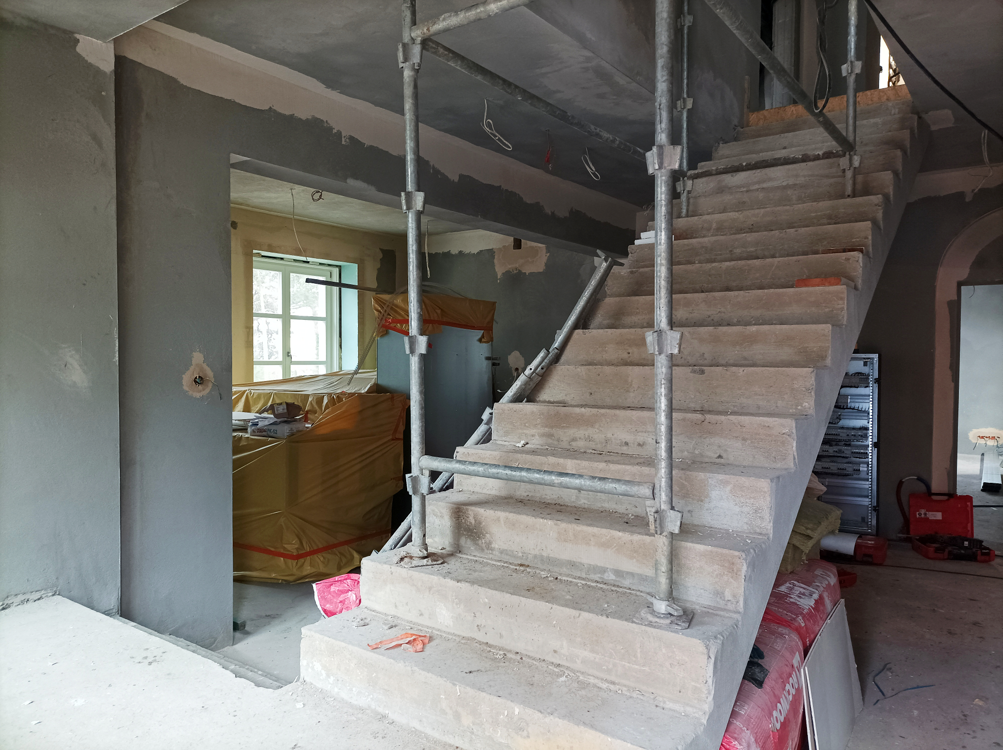
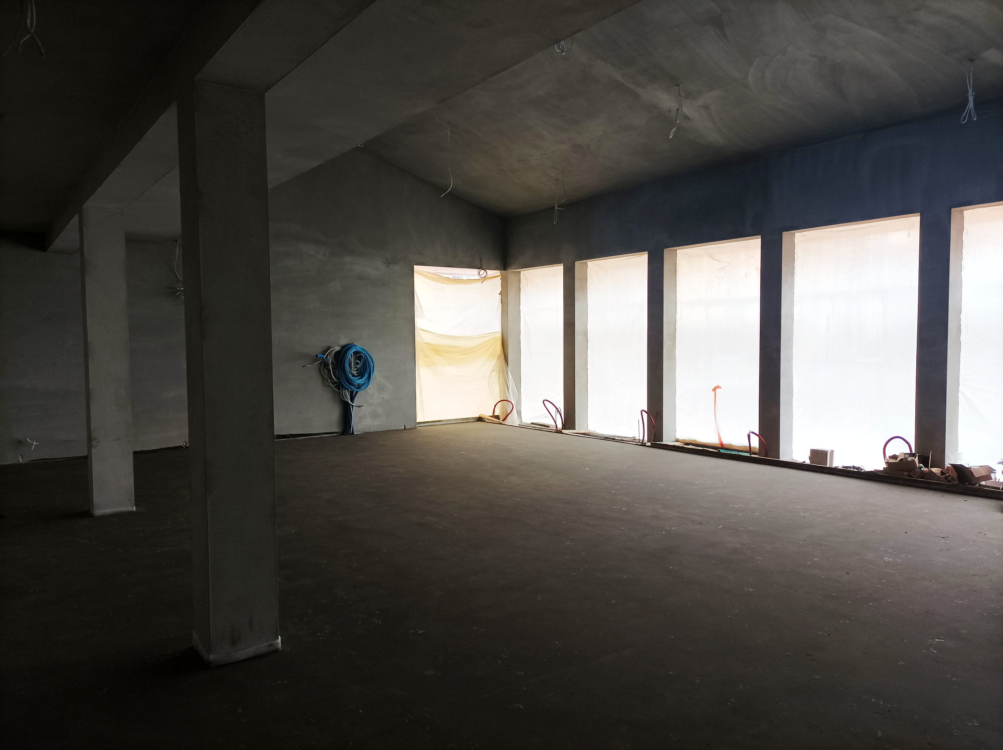
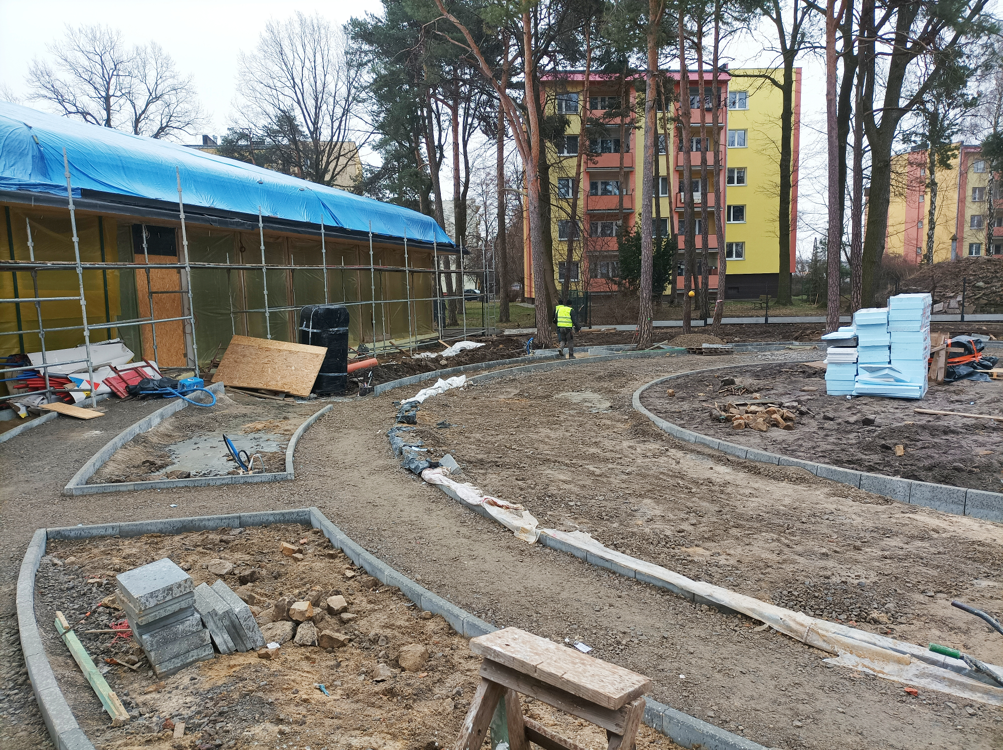
Ostatnie aktualności
Norwegian project. Complete the survey!
In connection with work on the summary of the implementation of the project "Direction for the Future - Starachowice Local […]
Youth Day at “Pałacyk” is behind us!
On Friday, April 5, 2024, the Pałacyk Creativity Center hosted Youth Day, the main topic of which was mental health. […]
Summary of the project
- For Starachowice, the Norwegian project turned out to be an opportunity to effectively offset the effects of the demographic […]
